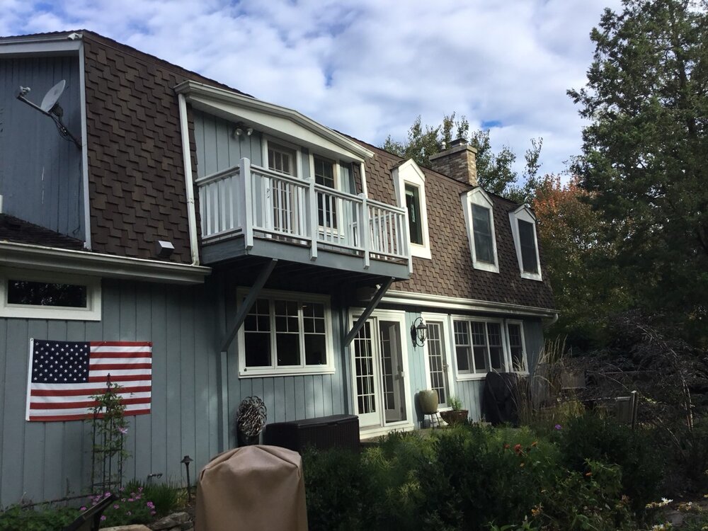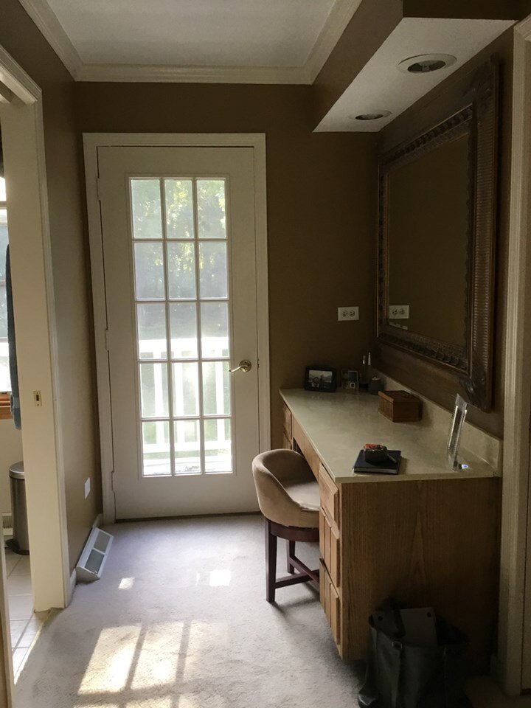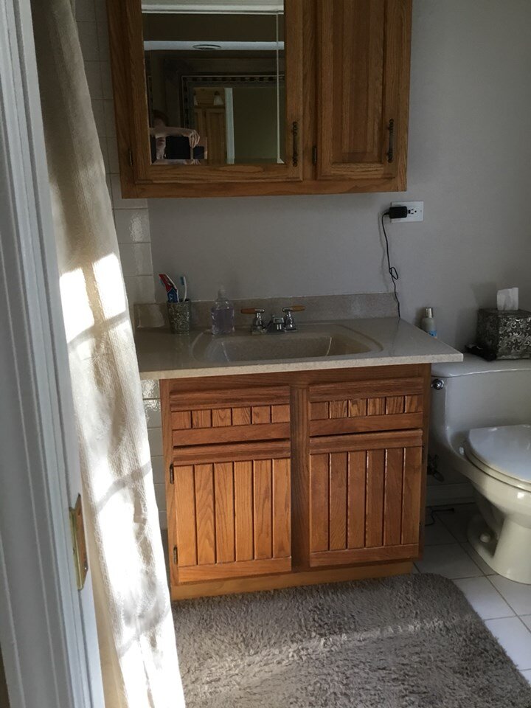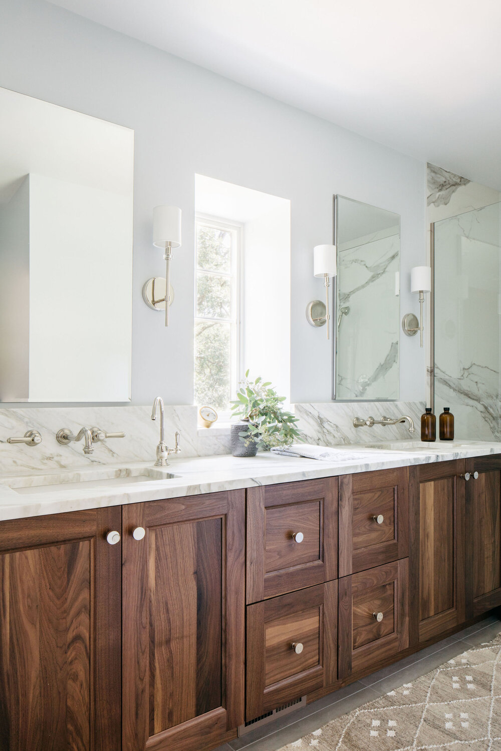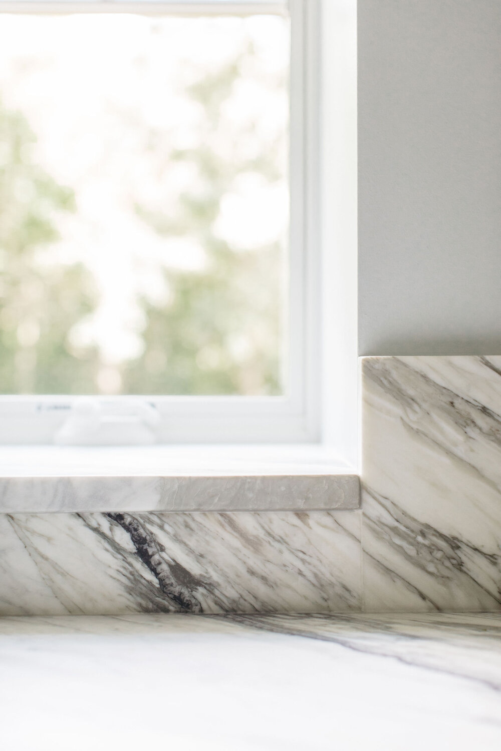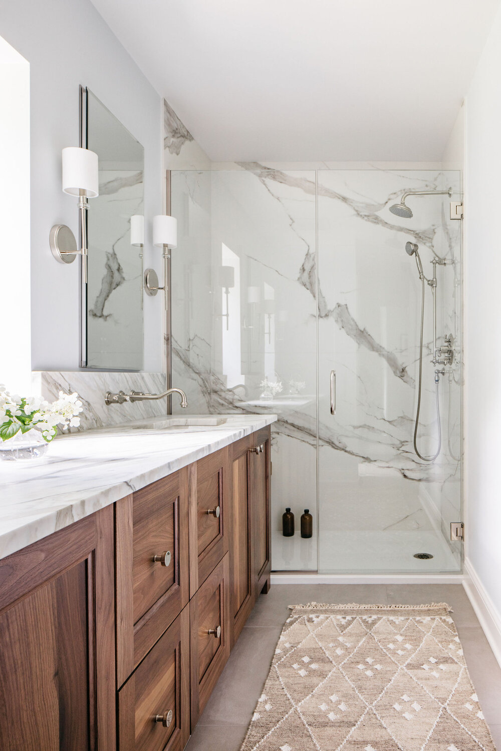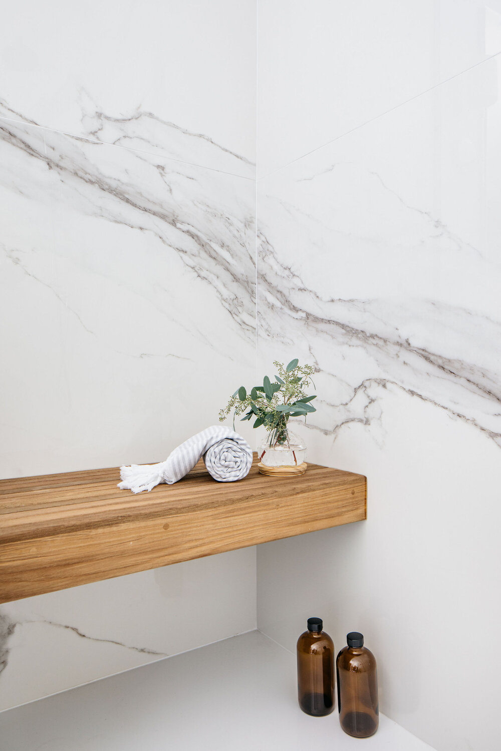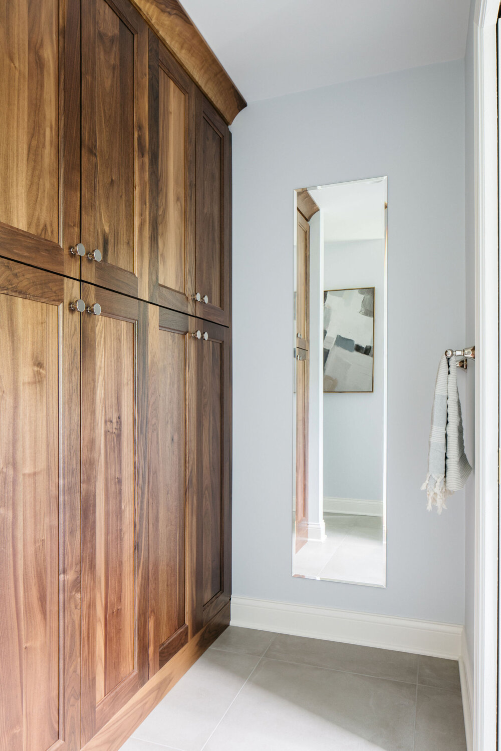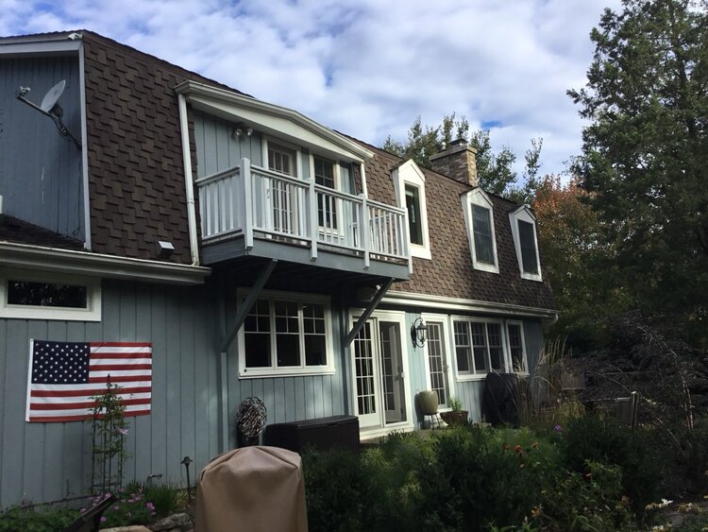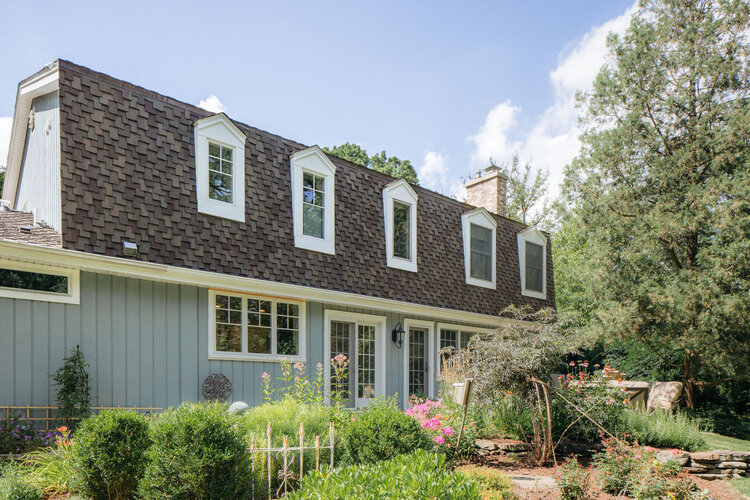If I have not said it before… Space planning is my jam. So when I see a balcony that is too small for even a chair, situated awkwardly off of a bathroom- I immediately look forward to using that space more efficiently.
I mean, why was this a good idea??
Not only is it an awkward space inside, the disrupted roof line outside looked like an after thought.
We re-configured the entire bathroom and closet to make a master bathroom worthy of this beautiful home. Here is one more before photo of the bathroom footprint for posterity.
Hard to believe this is the same bathroom, but here you have the finished product! The balcony door became a window between two sinks.
I assume you are all busy staring at that gorgeous walnut grain. I get it. We found a marble remnant large enough for the top and backsplash, it even runs into the deep window sill. The marble is as lovely as the walnut, detail picture below. Perfect colors and pattern!
Shower was relocated to make room for a bench and larger standing room. The walls are covered in a porcelain slab. Easy maintenance and zero grout.
Toilet stayed put. In most cases, the toilet is the most expensive plumbing item to move, so when we can, we leave it in the same location. In the new layout we were able to close it in it’s own private space and add more linen/ closet storage where the shower once was.
Lastly, outside we trimmed up the new windows to match the others, created some symmetry, and extended the bottom of the roof line.
Inside and out, we love how this bathroom remodel came together!
