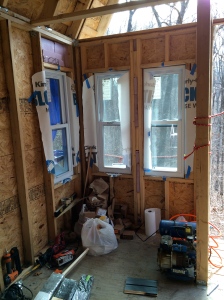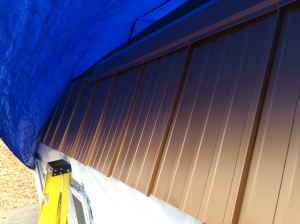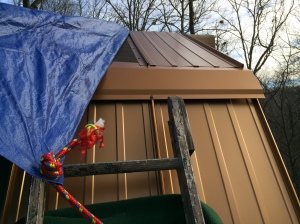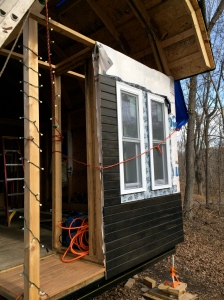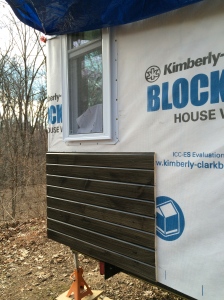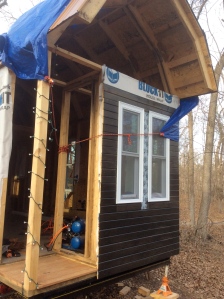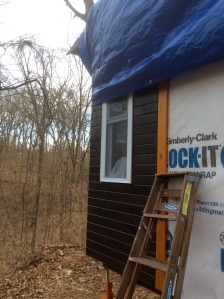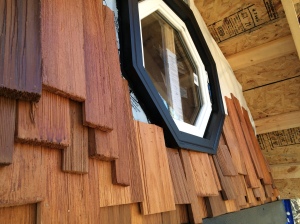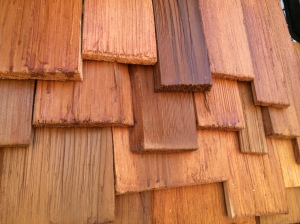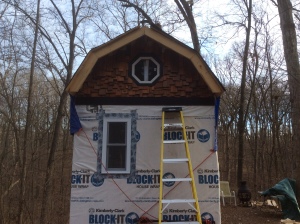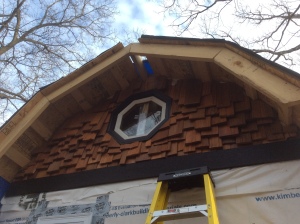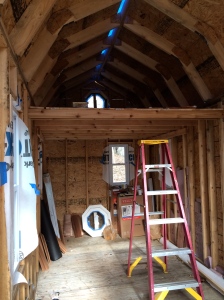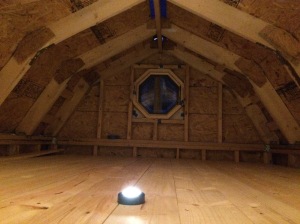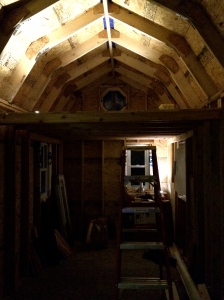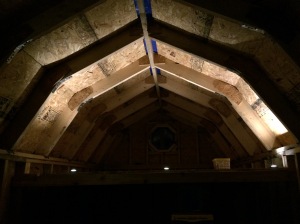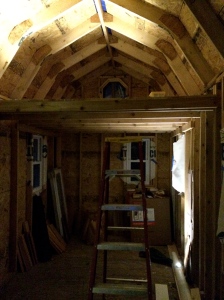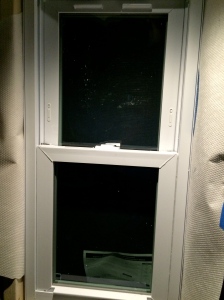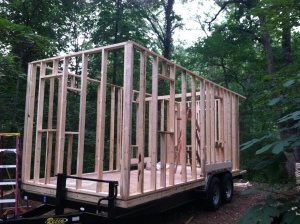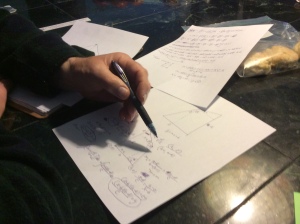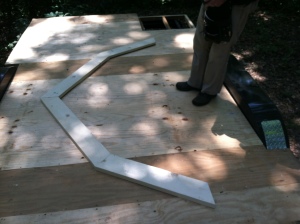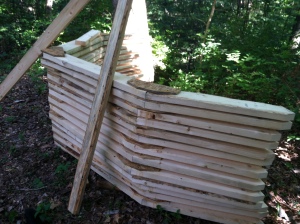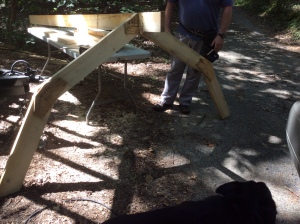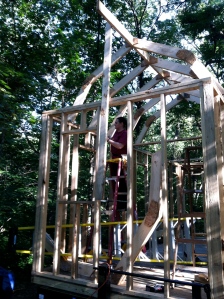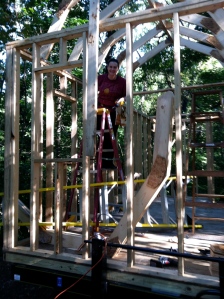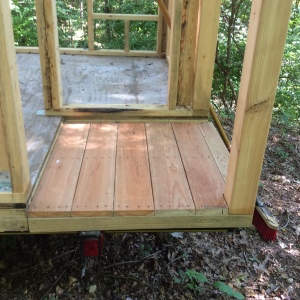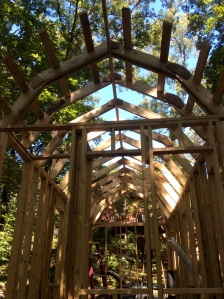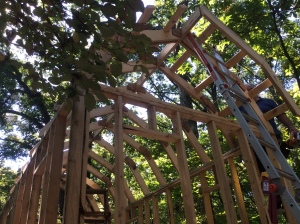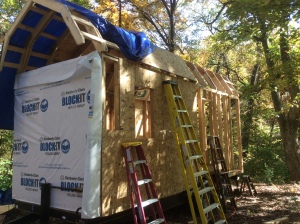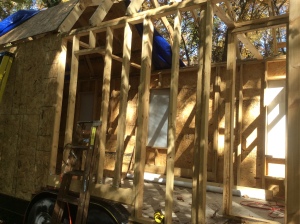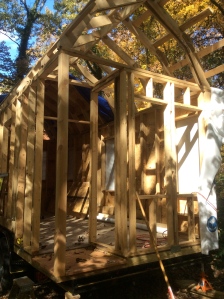It’s coming along. . .slowly. (The house and the patience. . . )
Last fall, I began to feel desperate about getting certain aspects “done”, and lost the mindful approach and spacious feel to the entire project, which can quickly turn the entire thing into an arduous form of torture. Accepting that I cannot change the weather, work faster or harder, push myself beyond a certain point, or stop other necessary parts of my life from happening has helped. I’ve had to step back from anything that is unnecessary, however, and have fallen behind on other things I’d never intended to let go of. It’s challenging to remember that the point of this is to create more space in my whole life, because right now it feels like the building process has taken it over entirely. In the mean time, I’m doing my best to slow down, breathe, and continually re-assess what needs to happen next in every area of life. The practice now is to be patient and accepting of present conditions.
That can be difficult sometimes when people ask “Hey — how’s the house coming? Moved in yet?” It’s hard not to feel a crushing pressure in my solar plexus. Their intentions are good (and they should still keep asking!) — they just cannot know how long it takes to build a house as a complete beginner while working full-time. Having never built anything before in my life, each new step is a massive uphill learning curve requiring all of the usual steps involved in learning to do something new — including failure, starting over, making mistakes and eventual success. Even moderate competence in a particular area is pretty sweet. It’s tremendously humbling. Not a day goes by when I don’t encounter with my own humanity and limitations.
So, sometime between the last post and this one, the windows arrived and we installed them. That was a very happy moment.
We also put on the roofing felt and began putting on the roof. . .only to discover that we had exactly half the amount of roofing material needed. UGH. Apparently, when we showed a sketch of the roof to the guy at Menards, he thought we were building half of it. He also interpreted the gambrel break as an inside break rather than an outside one, so that had to be re-ordered, too. It’s been an exercise in patience and acceptance in order to continue moving forward peacefully. And peace is a practice, not a state. That can be hard to remember — especially when it’s hard to accept limitations. Again — this is all brand new. I don’t know how to install a metal roof on a house because it’s my first time. As I started working on it, all I knew to do is to research the subject, watch videos, and seek the help or advice of those who theoretically know about it. Often I’ll start working on something, believing I have everything needed to proceed and complete the project. . .only to find out that I’m missing something crucial. Everything stops while the necessary item is ordered, purchased, researched, etc. The only thing to do in those moments is to accept it, feel the frustration as a physical sensation in the body, create space around the issue at hand, breathe in and out, and wait for the body to calm and the mind to clear. Once that is taken care of, the next “step” is usually pretty obvious and I’m in the right place to proceed.
Usually. As with all of this, it’s work in progress, right?
That said, here is what’s been done with the roof so far:
Given all of the delays, I cannot say enough about how relieved and grateful I’ve been that the weather has been so temperate this winter! We put on the felt, the lower level of panels, one section of outside gambrel break trim, and one upper panel. The rest of the panels have now arrived at Menards, so I’ll get them picked up tomorrow and the roof will go on this weekend — that’s the plan, at least. This much of the roof didn’t take more than two hours to get put into place, and I’m going to gather a few people to help with it in the hopes that it can be completed over the course of a day. We’ll see! I’m optimistic.
While waiting for the roofing to arrive, I purchased and then stained siding and cedar shakes indoors, and started putting them up once they were dry:
The second set of pics was taken this afternoon. The front of the house is going to be the dark slate/black stained tongue and groove with white trim; the gable (once it goes in) will be cedar shakes and another octagonal window painted white. The sides will be cedar lap siding and black trim around the white windows. The back will be cedar board and batten with black trim, and more cedar shakes in the gable.
Here’s how the shakes are coming along at the back of the house:
Once again, the two bottom photos are the ones I took this afternoon. The shingles are almost finished — a couple of spots where more need to be put in. This is a fairly tedious job; hours of work staining, climbing up and down the ladder to trim individual shakes, or “go fish” to find the right fit, etc. Doing the second gable should theoretically be easier, but it will still be tedious due to the nature of the material and the way I’m installing it. In truth, I’ve enjoyed this part a lot. It appeals to my artistic side and the tasks involved aren’t as new, making it much easier. I love the gingerbread effect of the shingles! They make me so happy!
The other new development is the larger sleeping loft, which is now built inside:
It brings me a lot of happiness to say that the sleeping loft was “sponsored” by “The Kiddos” from A Christmas Carol, who gave me a Lowe’s gift card as a thank you present on closing night. (If any of you are reading this — thank you so much!!! I miss you all and will be reminded of you for a very long time!) The beams are cedar, the floor is pine. I’ll leave the beams and floor exposed underneath as my “ceiling”, so I chose the wood carefully. Eventually I’ll probably put down flooring in the loft, but there’s no need to do that yet. The loft is pretty spacious; 89″x108″. Plenty of space for a queen mattress to go either vertically or horizontally with space all around. There will also be a skylight that opens for ventilation. I can sit comfortably up there now, and the view out of the front gable is of the wooded valley the house overlooks. I’m probably going to wait as long as I can before I frame it so that the view remains a little longer. It’s really stunning. (No good pics of it, however, which needs remedying soon!)
Finally, a few more pics of the house at night while playing with some battery operated puck lights. I wanted to see how much light they put out in a house that size to get a better sense of how to wire, what kind of lighting, what size solar panel to get, etc. It was pretty amazing to see just how much light these three little guys could put out:
The effect of uplighting is pretty stunning. I may use a fair bit of it, actually.
Changing the position of the pucks changes the lighting a lot, too, as you can see in the above pic.
They’ll be very handy in the kitchen, as the pic below was the effect of just one puck light over the kitchen window:
Even though it isn’t Christmas anymore, I left the string of LED’s up outside the house around the post for the simple fact that they make me smile and remember why I’m doing this. 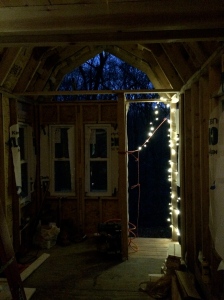
Being in the woods is magical at night. There are several owls that hang out in the trees all around my house, and they chat happily once the sun starts going down. The sunrises and sunsets are glorious through the bare trees. In the daytime, the red-tailed hawks that live to the south can be seen and heard several times a day and are no longer shy around me when I’m working. All in all, a pretty sweet experience.


